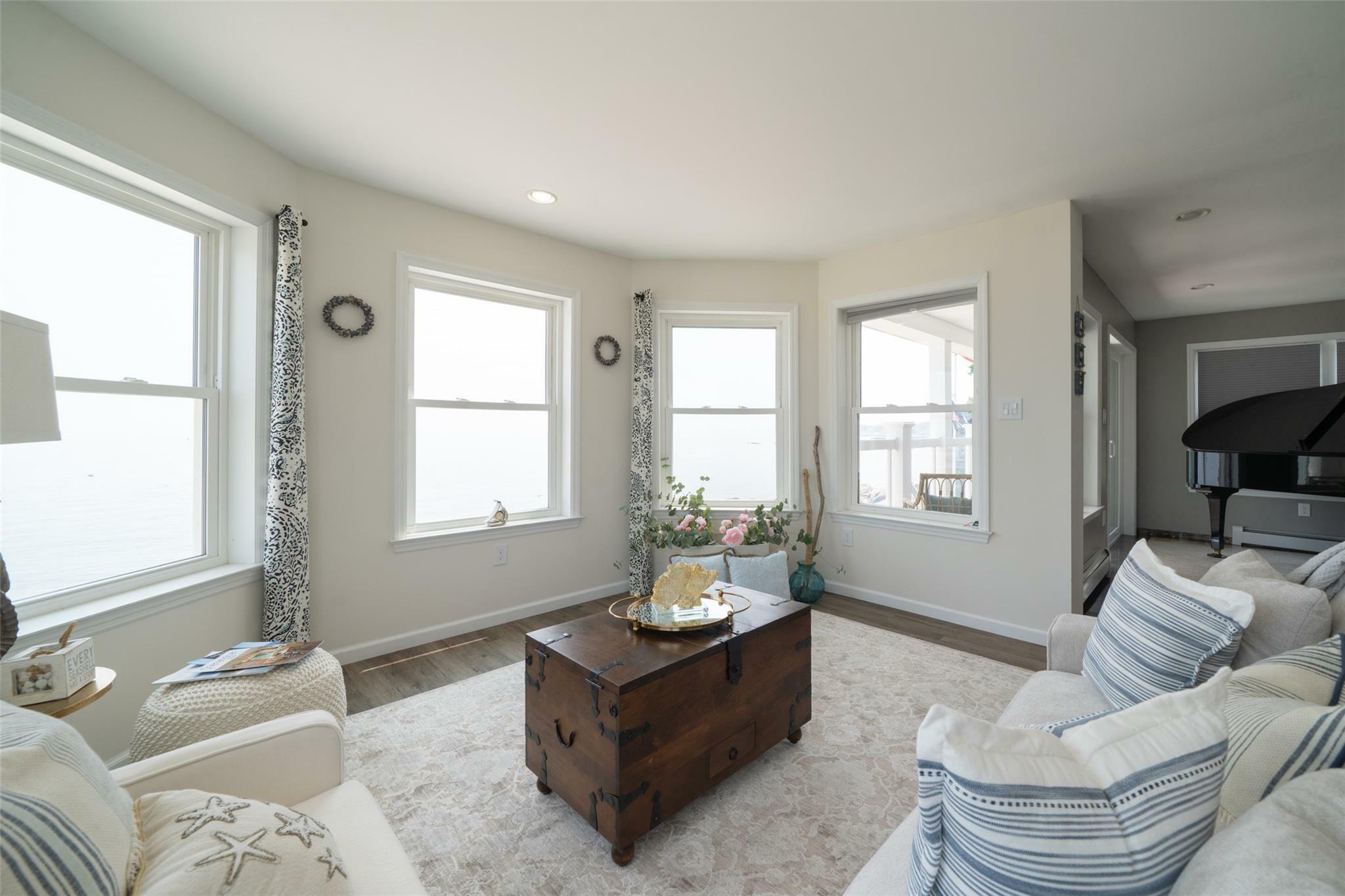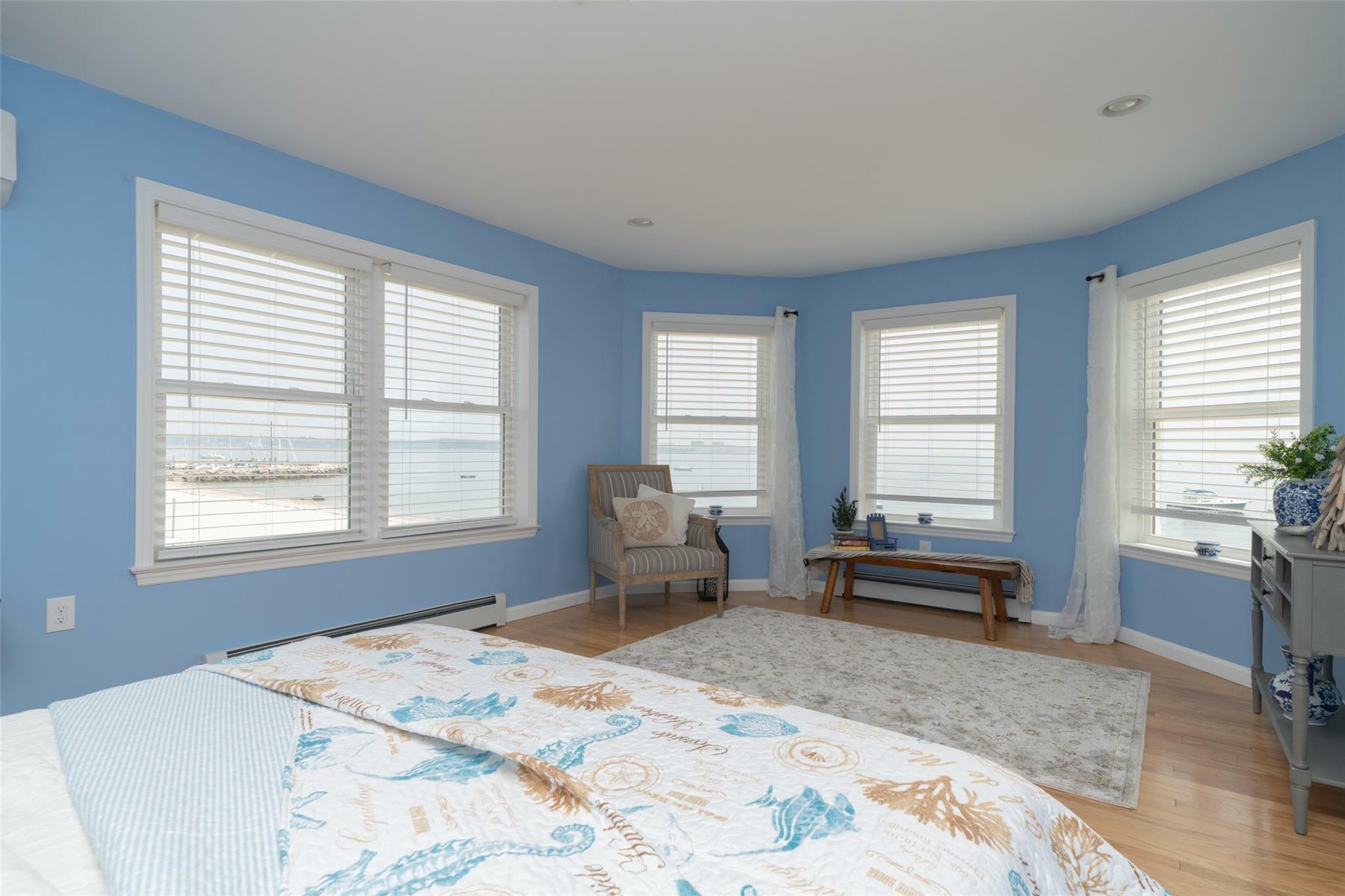


Listing by: ONEKEY / Coldwell Banker Realty / Joanne Tambascio - Contact: 203-622-1100
22 Shore Road Other, CT 06357
Active (100 Days)
$1,675,000
Description
MLS #:
867621
867621
Taxes
$17,626(2024)
$17,626(2024)
Lot Size
3,920 SQFT
3,920 SQFT
Type
Single-Family Home
Single-Family Home
Year Built
2018
2018
Style
Colonial
Colonial
School District
Contact Agent
Contact Agent
County
Southeastern Connecticut Planning Region
Southeastern Connecticut Planning Region
Listed By
Joanne Tambascio, Coldwell Banker Realty, Contact: 203-622-1100
Source
ONEKEY as distributed by MLS Grid
Last checked Sep 17 2025 at 10:25 PM GMT+0000
ONEKEY as distributed by MLS Grid
Last checked Sep 17 2025 at 10:25 PM GMT+0000
Bathroom Details
- Full Bathrooms: 2
- Half Bathroom: 1
Interior Features
- Storage
- Open Floorplan
- Open Kitchen
- Laundry: Laundry Room
Kitchen
- Dishwasher
- Dryer
- Microwave
- Refrigerator
- Washer
- Stainless Steel Appliance(s)
- Tankless Water Heater
- Exhaust Fan
- Electric Range
- Electric Oven
Lot Information
- Level
- Waterfront
Property Features
- Foundation: Raised
Heating and Cooling
- Electric
- Propane
- Wall/Window Unit(s)
Basement Information
- Unfinished
- Storage Space
- Walk-Out Access
Homeowners Association Information
- Dues: $435/Annually
Flooring
- Hardwood
- Combination
Utility Information
- Utilities: Electricity Connected, Cable Connected
- Sewer: Public Sewer
School Information
- Elementary School: Contact Agent
- Middle School: Call Listing Agent
- High School: Contact Agent
Parking
- Off Street
- Attached
- Garage
- Garage Door Opener
- Oversized
Living Area
- 2,032 sqft
Additional Information: Greenwich | 203-622-1100
Location
Disclaimer: LISTINGS COURTESY OF ONEKEY MLS AS DISTRIBUTED BY MLSGRID. Based on information submitted to the MLS GRID as of 9/17/25 15:25. All data is obtained from various sources and may not have been verified by broker or MLS GRID. Supplied Open House Information is subject to change without notice. All information should be independently reviewed and verified for accuracy. Properties may or may not be listed by the office/agent presenting the information.



Nestled just steps from the sandy shoreline, this stunning beach house offers front-row seats to breathtaking sunrises and the serene rhythm of the ocean. Designed and built to meet modern FEMA compliance standards, the home provides peace of mind and the added benefit of significantly reduced home insurance costs.
Thoughtfully designed with a modern open layout, this 3-bedroom 2.5 bath home is filled with natural light, ocean breezes, and stunning views from nearly every angle.The open-concept kitchen and family area are designed for effortless gatherings, framed by walls of windows that flood the space with sunlight and coastal charm.
Located in the coveted Oak Grove Association, residents enjoy a true sense of community with a full calendar of family-friendly activities, including movie nights under the stars, dazzling fireworks displays, and festive beach parties. Just outside, Shore Road invites scenic strolls, bike rides, and morning jogs along the water’s edge. The nearby Niantic Yacht Club offers opportunities for sailing, social events, and waterfront dining—while not included, membership is available for those who choose to join.
The oversized garage is a rare find, with ample room to accommodate up to four vehicles or serve as additional storage for beach gear, bikes, or a workshop.
Whether you're seeking a year-round residence or a weekend escape, this beachside gem blends modern convenience with the classic charm of coastal New England living.